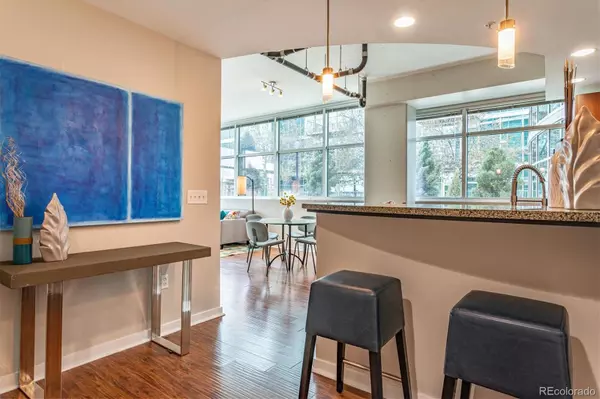$575,000
$575,000
For more information regarding the value of a property, please contact us for a free consultation.
1 Bed
1 Bath
892 SqFt
SOLD DATE : 09/26/2022
Key Details
Sold Price $575,000
Property Type Condo
Sub Type Condominium
Listing Status Sold
Purchase Type For Sale
Square Footage 892 sqft
Price per Sqft $644
Subdivision Riverfront Park
MLS Listing ID 6885170
Sold Date 09/26/22
Style Contemporary, Loft
Bedrooms 1
Full Baths 1
Condo Fees $508
HOA Fees $508/mo
HOA Y/N Yes
Abv Grd Liv Area 892
Originating Board recolorado
Year Built 2005
Annual Tax Amount $2,957
Tax Year 2021
Property Description
**$30,000 Price Improvement** Resort living where location is everything. This rare Terrace Level loft is one of only a few properties @theGlassHouse with a large private patio that leads directly to the pool and outdoor lounge area. The park like setting overlooks views of Union Station and Downtown. End unit with tons of natural light and privacy window tinting. You will love the open floor plan with wide plank hardwood floors, high ceilings and a full wall of floor to ceiling windows. The kitchen is decked out with stainless steel appliances, granite countertop and breakfast bar that opens to the rest of the living area. Built in workstation. Full size stacked washer and dryer, walk in closet with built in storage. Lock off gate on patio that has room for outdoor living room and dining al fresco. Next to the newly renovated owner's club house with coffee bar, movie room, work space and game area. Reserved parking space, memberships to the Riverfront Park Gym with a wide array of classes and equipment including yoga, Pilates, CrossFit and Spin complete your resort-like living. 24 hours front desk concierge, next to the Union Gateway pedestrian bridge on 18th, Rail Yard dog park and Riverfront Park. Great rental history, one of the few buildings in downtown with only a 30 day minimum lease requirement.
Location
State CO
County Denver
Zoning PUD
Rooms
Main Level Bedrooms 1
Interior
Interior Features Breakfast Nook, Built-in Features, Ceiling Fan(s), Eat-in Kitchen, Elevator, Entrance Foyer, Granite Counters, High Ceilings, Hot Tub
Heating Forced Air, Hot Water
Cooling Central Air
Flooring Wood
Fireplace N
Appliance Dishwasher, Disposal, Dryer, Microwave, Oven, Washer
Laundry In Unit, Laundry Closet
Exterior
Exterior Feature Balcony, Elevator, Fire Pit, Gas Grill, Lighting, Spa/Hot Tub
Parking Features Heated Garage
Garage Spaces 1.0
Pool Outdoor Pool
Utilities Available Cable Available, Electricity Available, Internet Access (Wired), Natural Gas Available, Phone Available
View City
Roof Type Unknown
Total Parking Spaces 1
Garage Yes
Building
Sewer Public Sewer
Water Public
Level or Stories One
Structure Type Concrete
Schools
Elementary Schools Greenlee
Middle Schools Compass Academy
High Schools West
School District Denver 1
Others
Senior Community No
Ownership Individual
Acceptable Financing Cash, Conventional, VA Loan
Listing Terms Cash, Conventional, VA Loan
Special Listing Condition None
Pets Allowed Cats OK, Dogs OK
Read Less Info
Want to know what your home might be worth? Contact us for a FREE valuation!

Our team is ready to help you sell your home for the highest possible price ASAP

© 2025 METROLIST, INC., DBA RECOLORADO® – All Rights Reserved
6455 S. Yosemite St., Suite 500 Greenwood Village, CO 80111 USA
Bought with LIV Sotheby's International Realty
"My job is to find and attract mastery-based agents to the office, protect the culture, and make sure everyone is happy! "






